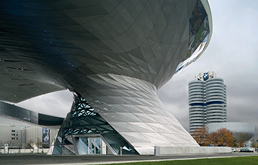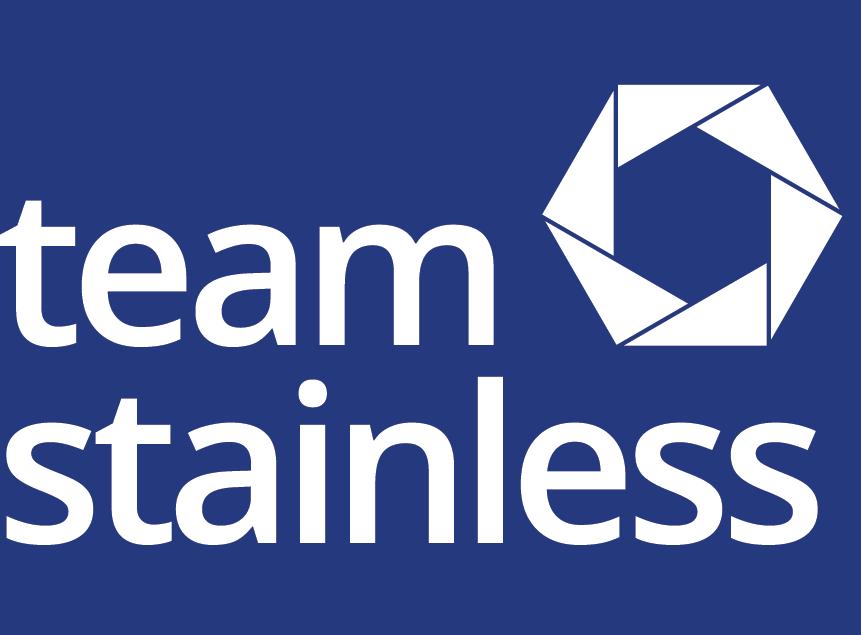Building envelopes in stainless steel
This resource is series of case studies around the world of different stainless steel building envelopes (facades and roofs). It contains information, structural drawings and images that focus on the stainless steel elements. The design, grade and finish specification and construction method are also described. Examples are featured from residential, research, education, administration and commercial buildings and leisure centres. From this selection of buildings, the grades used are: EN 1.4401, 1.4404, 1.4306 and 1.4301.
Date: 2004
Provider: Euro Inox
This resource is available in Dutch, English, German, Finnish, French, Italian, Polish, Spanish and Swedish.



